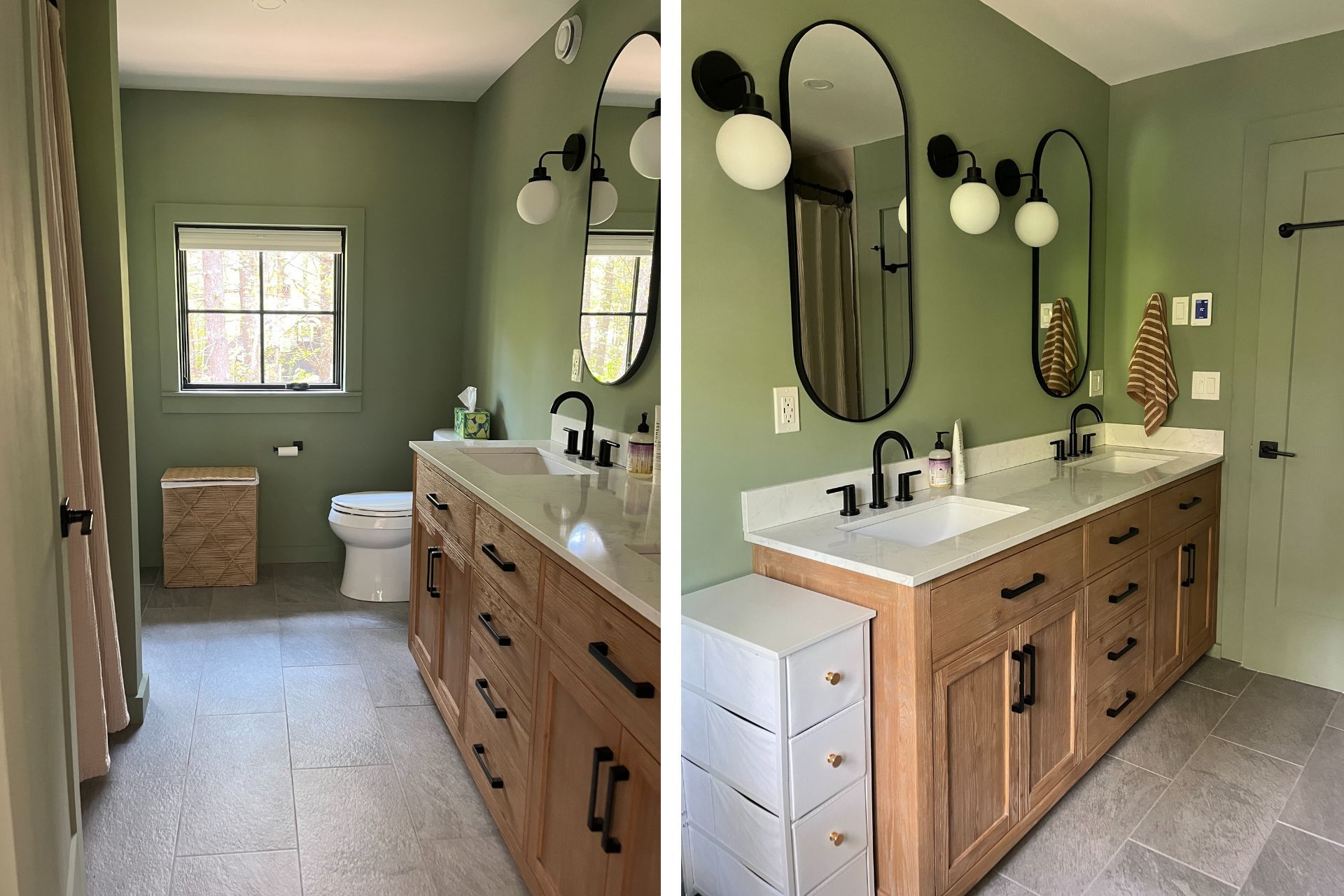The Barn: 3-Bedroom Home
Efficient. Healthy. Affordable. A Smarter Home by Design.
$425 Study Set / $2,997 Building Set
Introducing a thoughtfully designed 3-bedroom, 1.5-bath home that makes healthy, sustainable living easy and affordable. At just 1,400 square feet, this home proves you don’t need excess space or fancy finishes to live comfortably. Every square foot is purposeful, creating a home that lives larger than its footprint, while staying within budget.
From passive heating and cooling strategies to a compact, efficient layout, this plan is ideal for families, couples, or individuals who want a simple, beautiful home that’s smartly built and future-ready. Whether you're looking to build your primary home or a sustainable second home, this plan offers everything you need... and nothing you don’t.
PURCHASEAt A Glance
- 3 bedrooms + open loft-style office/playroom upstairs
- 1.5 bathrooms (one full upstairs, one half bath on the main level)
- Efficient 1,400 SF layout on a cost-saving 24' x 32' footprint
- Semi-open first floor with kitchen, living, and dining
- Flexible room on the main floor that works as a laundry room or home office
- Built-in storage throughout: dining room, mudroom, bathroom
- Full basement for mechanical systems and extra storage
Choose the Plan Package That Fits Your Next Step
Before committing to a full build, you can start with a Study Set—a lower-cost option that helps you plan, price, and prepare with confidence. When you're ready to move forward, you can upgrade to the Building Set, and the cost of the Study Set will be credited toward your purchase.
Study Set
$425
Perfect for early planning, pricing, and feasibility checks.
Includes:
- Dimensioned floor plans
- Exterior elevations with materials labeled
- Building sections showing framing and insulation information
- Insulation value chart for climate specific R-values
- Door and window sizes
- Basic spec narrative for materials and systems
- 3D exterior views
Use it to:
- Get quotes from contractors
- Check zoning and site fit
- Review feasibility before committing
Upgrade anytime:
Your Study Set purchase is credited toward the Building Set.
Copyright Information:
The Study Set cannot be reproduced or edited and cannot be used for construction.
Building Set
$2,997
A full set of construction documents for permitting and building.
Includes:
- Basement plan
- Floor plans
- Roof Plan
- Elevations
- Building sections
- Wall section
- Construction details
- Framing plan
- Kitchen interior elevations
- Door and window schedule
- Lighting plan
- ERV (ventilation) layout
- Insulation value chart for climate specific R-values
- Spec narrative for materials and systems
- 3D exterior and interior views
- CAD files
Copyright Information:
The Building Set allows for a one-time use of the building plans.
It cannot be used for multiple builds.
Designed for Comfort and Efficiency
This home is optimized for passive heating and cooling. Large south- and east-facing windows fill the space with natural light and warmth in winter, while overhangs and a pergola block harsh summer sun. Strategic window placement on opposite walls in each room allows for natural cross ventilation, keeping the home cool without air conditioning on milder days.
On the exterior, insulation wraps the building to reduce thermal bridging and maintain consistent indoor temperatures. The foundation, wall, and roof insulation levels exceed code minimums, and air sealing details are included to help create a truly airtight envelope.
Healthy and Sustainable Systems
This plan was created with a deep focus on wellness and energy efficiency:
-
ERV (Energy Recovery Ventilator) supplies constant fresh, filtered air while recovering heat
-
All-electric design with high-efficiency mini-split heating and cooling
-
Heat pump water heater for energy-efficient hot water
-
Solar-ready roof—orientation and pitch designed for maximum solar gain
-
No fossil fuels needed—this home is ready to be net zero with the addition of solar panels
Affordable by Design
This plan is crafted to reduce construction costs without compromising on quality:
-
Standardized 24' x 32' footprint minimizes waste with common building materials
-
Simple, durable materials like wood siding, linoleum flooring, and IKEA cabinetry
-
Efficient layout eliminates wasted space while maintaining functionality
-
Built-in storage removes the need for extra furniture or add-ons





